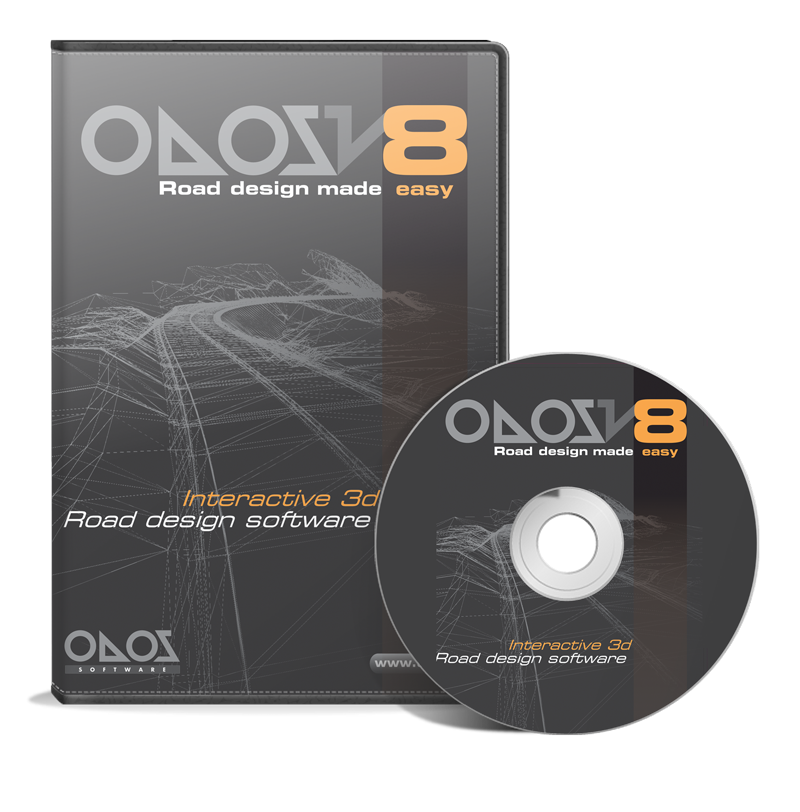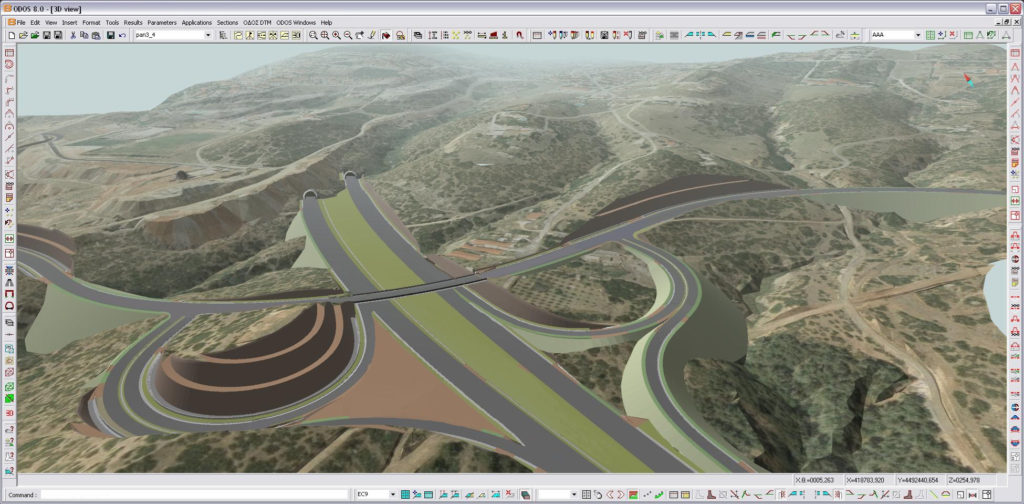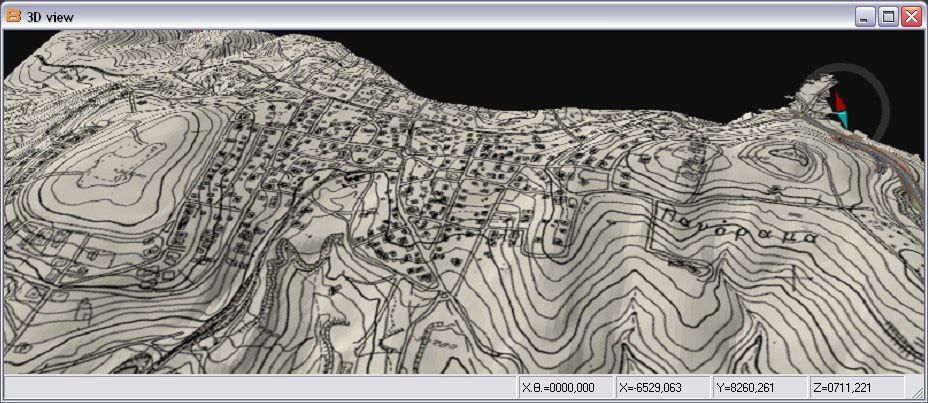ODOS 8 is expanding ODOS 7 advanced road design capabilities to the automated real time creation and update of a detailed 3d model of the entire Project. The design of complex multiple road projects can now be streamlined, through ODOS 8 powerful 3d modeling engine saving up to 70% of the required engineering time.
ODOS 8 is the latest version of ODOS road design software series. It is a road design dedicated software system, dealing with the whole range of the design procedure, from the initial conceptual design to final construction plans. ODOS 8 can also be used for the design of any corridor type facilities (rail lines, airfield runways / taxiways, channels, etc.).
Being developed by professional road designers, ODOS 8 incorporates integrated design procedures, fully compatible with the direct needs and requirements of the road professional, as far as fast design completion and design quality are concerned.
ODOS 8 component-based typical cross-section fully parametrical design system, is able to customize any typical cross-section feature to match in detail any specific components required by the project. Proposed cross-sections design is fully automatic and parametrical. ODOS 8 makes intelligent decisions about placing the proper cross-section components, to fit existing conditions.
ODOS 8 automatically sets intelligent interrelationship links between all the design objects, using its incorporated advanced road design “intelligence”. Any change in any design element affects all the related elements and the entire Project 3d model is updated in real time. Realistic 3d visualization as well as drivethrough simulation, allow for real-life visibility conditions checking.
ODOS 8 design consistency checks and design procedures is based on OMOE-X (Greek standards for the design of road facilities, similar to the german RAS-L standards).
Reports are generated directly in ODOS 8 and can be exported to Excel files. Finally, ODOS 8 generates (stand-alone) ready to plot design drawing files in DWG format.
Interoperability
ODOS 8 directly reads DWG files using OpenDesign technology. Any DWG file containing 3d data (3d faces, lines, polylines, etc.) can now be used directly as terrain model without any conversion required. While reading a DWG file, ODOS 8 automatically updates an independent digital terrain model (DTM) database, by any 3d source data found in the DWG file. After DWG reading is completed, the full content of the DWG file can be viewed in ODOS 8 plan and 3d view windows. ODOS 8 handles all the DWG viewing parameters (layer names, colors, on/off switches, etc.) with its own controller.
ODOS 8 updated DTM allows for:
- real time updated ground level indication while mouse moves over the terrain,
- rapid extracting of ground profiles/crosssections (~1000 ground cross-sections/sec) by interpolating any 3d drawing element existing in the DWG file,
- instant snap of the DWG points by any ODOS 8 command,
- shaded view of the DTM, with variable light source position, etc.
In every day use, OpenDesign technology allows the ODOS 8 user to directly interpolate DWG files containing TIN triangles (3d faces) and/or digitized contours (3d polylines), independent from the source of the file (the software that created it, the user that handled it, the methodology used, etc.). This feature allows ODOS 8 to operate free of file conversions, additional software usage or any similar user restrictions.
Simply, ODOS 8 directly reads 3d DWG files and transforms them into integrated digital terrain topographic models.
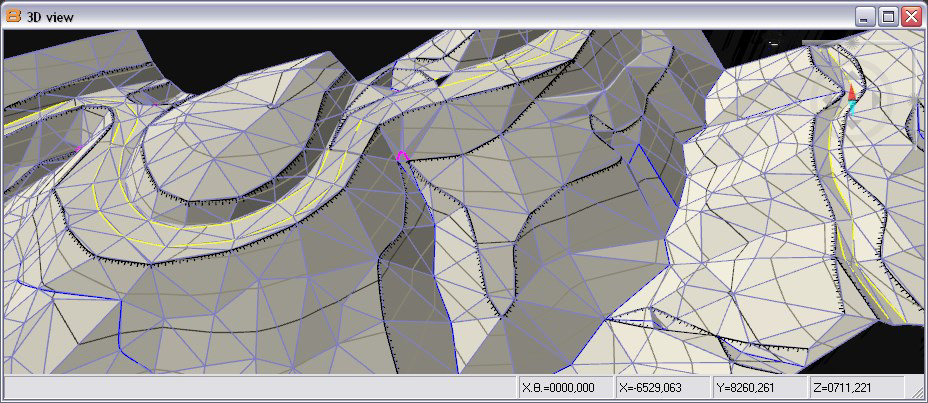
The usage of these ODOS 8 introduced capabilities allow the road designer to work on a fully detailed 3d topographic terrain model.
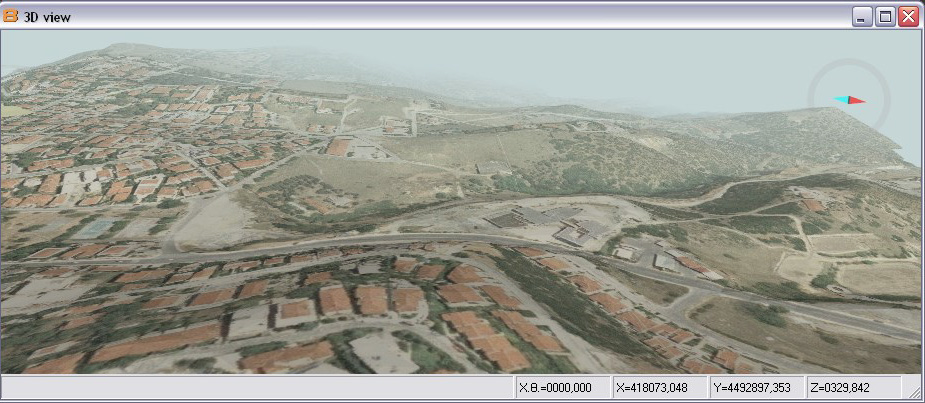
OpenGL engine
ODOS 8 introduces an OpenGL technology graphics engine, allowing for:
- 2d real time zoom, pan capabilities in plan, profile, cross-section windows. Shaded plan view.
- 3d view of the entire project. Google Earth like 3d navigation interface. User defined light source position as well as atmospheric conditions.
- superimposing images (aerial imagery, Google Earth exported image, etc.) on the Project’s DTM as well as scaling them properly (rubber sheet capability).
WORKING
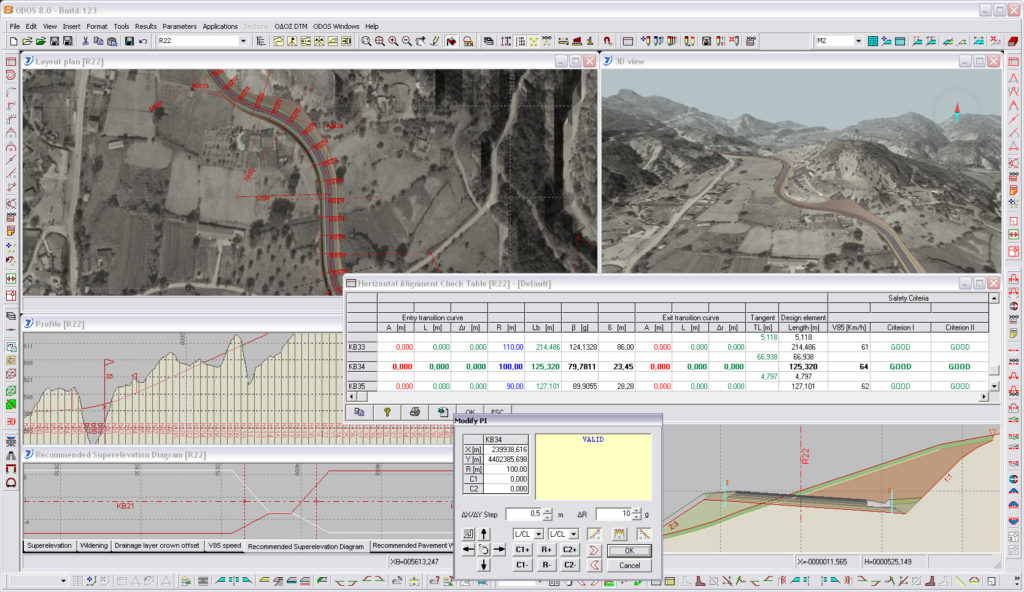
ENVIROMENT
Road design tools
Road design with ODOS 8 is conducted always in 3d, through one single desktop and
separate view windows for each design level (plan-profile-V85 speed diagram/
superelevation rates diagram/pavement widening diagram-FTS (typical cross-section
subassemblies) as well as for the 3d view of the project.
ODOS 8 provides road designer with intelligent software tools for both corridor road
design (horizontal/vertical alignment, superelevation rates, pavement widening and
cross-sections) as well as at-grade intersection parametrical design, operating either via
tabular editors or direct graphical editing. The initial definition of a road alignment both
horizontally and vertically is tangent based. Any change in any horizontal or vertical alignment element can be done either in free editing mode (e.g. reposition of an existing PI directly connected with adjacent PIs), or fully controllable, through the definition of
geometric constraints.
Free alignment editing is usually helpful for the initial definition of the
alignment. Real-world design though is forced by several complicated restrictions. The user
through ODOS 8, can easily perform sophisticated, fully controllable design, through
a series of alignment modification tools, using special fixing conditions and compulsory
control points (e.g. forcing a curve with a predefined radius to pass through two selected
control points, connecting tangential with the adjacent curves and maintaining transition
curves shift values, “sliding” a tangent tangential to the previous curve and with the
next curve fixed, automatic construction of reverse “S” curves with no interim tangents,
etc.).
Control points and Control strings are imported in the project either through DWG
files or user defined extracted from road objects or graphicaly , by picking (snap) terrain
surveyed points / alignment elements / construction limits, etc.
ODOS 8 user interface is fully customizable, allowing users to build their own
preferred working environment. User defined setup, design and viewing preferences are
automatically stored by the system, allowing for fast and easy come back.
Up-to-date Guidelines
ODOS has adopted OMOE-X 2001 (Greek guidelines for the design of road facilities, very similar to german RAS-L standards). OMOE-X are up-to-date road design guidelines introducing road design classification, from a traffic safety point of view, as good, fair or poor. They are associated with three safety Criteria to develop an overall quantitative safety evaluation procedure for two-lane rural roads
(similar to US DOT FHWA-Federal Highway Administration IHSDM-Interactive Highway Safety Design Model) design consistency evaluation). The safety criteria are introduced to analyze and evaluate by:
Criterion I
Design consistency – relation control between design speed and actual driving behavior
Criterion II
Operating speed consistency uniformity control of V85 (85th-percentile) speeds through successive elements of the road
Criterion III
Consistency in driving dynamics – which relates side friction assumed with respect to the design speed to that demanded at the V85 speed.
Design checks are grouped in several user defined Check tables (Horizontal alignment Check Table, Vertical alignment Check Table, Superelevation Check Table, etc.). Check tables incorporate design evaluation by the three safety Criteria, as well as a “trouble report” system both indicating excess of guidelines limiting values and reporting a relevant detailed explanation.
When any change is made in the design, all the design elements affected by the change (e.g. V85 operational speed diagram, superelevation rates diagram, recommended pavement widening at curves, etc.), as well as Check tables, update in real time. The calculation of the design elements is based on road classification, V85 operational speed (country) model, horizontal and vertical alignment, typical carriageway and travel lanes dimensions).
ODOS 8 geometric consistency checks also include pavement surface drainage (indicating sections of the road with inadequate drainage and/or vehicle skidding under snow/ice conditions), as well as calculation of stopping sight distance envelopes (using predefined driver’s eye and obstacle lateral position and elevation). Finally, layouts of crossroads, hairpins, narrow road curves, manoeuvring space, etc. can be checked against simulated swept paths of design vehicles (passenger car, standard truck, articulated truck, etc.) selected from ODOS 8 library of standard vehicles (compatible with both greek OMOE-X and german RAS-Q standards).

Powerful Typical Cross-Section
ODOS models road corridor Typical Cross-Section as a collection of linked subassembly components. Those components are:
- left side cut/fill slope,
- left edge cut/fill detail subassembly,
- left carriageway (travel lanes+emergency lane),
- left median detail,
- right median detail,
- right carriageway (travel lanes+emergency lane),
- right edge cut/fill detail subassembly,
- right side cut/fill slope,
- pavement (asphalt/concrete, base, subbase) layers
- drainage/capping layer
- topsoil stripping
ODOS 8 handles typical cross-section components, independent from each other, on a link-by-link basis. Design Organizer is a powerful ODOS 8 tool, handling the definition of regions associated with each component along the centerline, by station range.
ODOS 8 also allows the maintenance of a customizable materials library (pavement, base, sub-base materials, gravel fill, concrete, etc.) apart from the standard earthworks materials (excavation, embankment, topsoil stripping, etc.).
Typical cross-section details, can be defined in ODOS 8 through the Flexible Template Subassembly (FTS) design system. FTS are fully customizable typical crosssection detail components, plugged either in median (e.g. raised or depressed median, concrete barrier) or in right/left pavement edge (e.g. ditch, curb and gutter), of any shape, dimensions and special design properties. For example the designer may define variable FTS shape, depended on superelevation/cut/fill slope, pavement layer boundary or assign user defined properties to key FTS points (e.g. flow level point in case of FTS designed to operate as channel, open ditch, etc.)
Customizable materials can be associated with:
- each FTS, by “enclosing” each material in a polygonal boundary defined by FTS points, as well as
- pavement layers (material by layer).
FTS may also associate with 3d Control Lines (strings). Control Lines are 3d polylines either selected by the terrain DWG file or deriving by ODOS 8 road geometry objects (3d offset from centerline / interface lines / pavement edges, etc.). Control Lines can be used as 3d boundaries in FTS design. Any FTS point can be defined by passing from a specific predefined Control Line. This feature
allows for the design of fully string depended FTS, necessary for non-corridor design cases (e.g. lateral connection between left and right median concrete barriers in cases of split
carriageways, connection of split carriageways with a median channel with an independent alignment, etc.). Finally, FTS automatically reshape to adjust with the pavement geometry of any road.
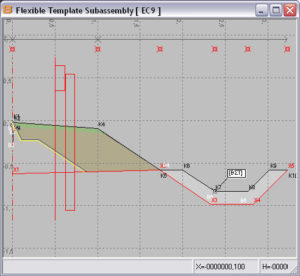
Through ODOS FTS design system, any typical cross-section feature, can be customized to match in detail, any specific components required by the project.
Capping and drainage layers crosssectional design, is defined through ODOS Design Organizer. Drainage layer crown is defined through relevant guidelines by station
range (e.g. definition of maximum lateral slope, crown geometry correlation with superelevation, etc.). ODOS 8 both automatically updates a recommended
diagram for the design of the drainage layer crown,and allows tabular editing of the proposed crown design by the user as well.
Cross-Sections, Quantity estimates
Cross-section design is fully automatic in ODOS. There are several methods of crosssection stationing along the centerline. Crosssections can be imported:
- Automatically at curvature key locations (Beginning-end of tangent / circular arc /
transition curves) - By station interval
- Graphically by picking points in plan or profile view windows, to identify specific stations at key locations (low points, culvert / structure positions, etc.)
- By reading simple ASCII files containing surveyed section data (X/H -offsets from centerline / elevation- per section or raw X/Y/Z coordinates).
Ground cross-sections are extracted in real time by ODOS 8 DTM interpolation (both from TIN triangles and 3d contours or any other 3d entities tracked in the DWG terrain file).
Proposed cross-section design is automatic and dynamic. ODOS makes intelligent decisions about placing the proper cross-section components, to fit existing conditions.
Several cross-section processing tools are provided to the user, to:
- Design cut/fill slope and /or berms
- Replace/Widen median/side FTS
- Import gravity/reinforced retaining wall/ vertical earthwork boundary
- Import anchoring benching sections
- Define soil replacement areas
- Define no topsoil areas
- Define existing pavement areas, etc.
Proposed cross-sections are calculated automatically by ODOS 8, either in group, along road sections affected by design changes, or individually, after specific processing commands.
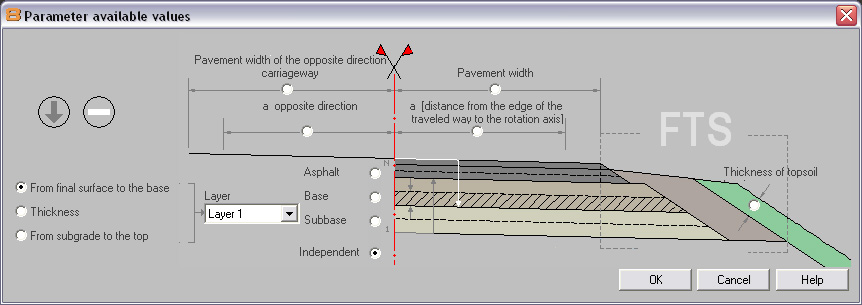
ODOS 8 introduces automatic calculation of complex cross-sections (made up by more than one roads or other corridor design structures, e.g. drainage ditches, channels, etc.). ODOS 8 allows for the definition of the “hierarchy” between the roads in the project, that is the sequence to be applied for the build up of the entire project model.
When viewing the cross-section of any road in the project, ODOS 8 will automatically calculate and visually display the full complex cross-section of the entire project, by interpolating the project 3d model.
Cross-section dynamic design includes detailed calculation of all the quantity estimates (standard earthworks, pavement materials, subgrade materials, FTS materials, retaining walls materials, etc.). Quantity estimates as well as any design values related with:
- cross-section stations (road levels, superelevation rates, pavement widening,
stopping sight distance, etc.) or - cross-section coordinates for any design
surface (natural ground, earthworks,
finished surface, etc.)
can be exported either in Excel spreadsheets or user defined text tables.
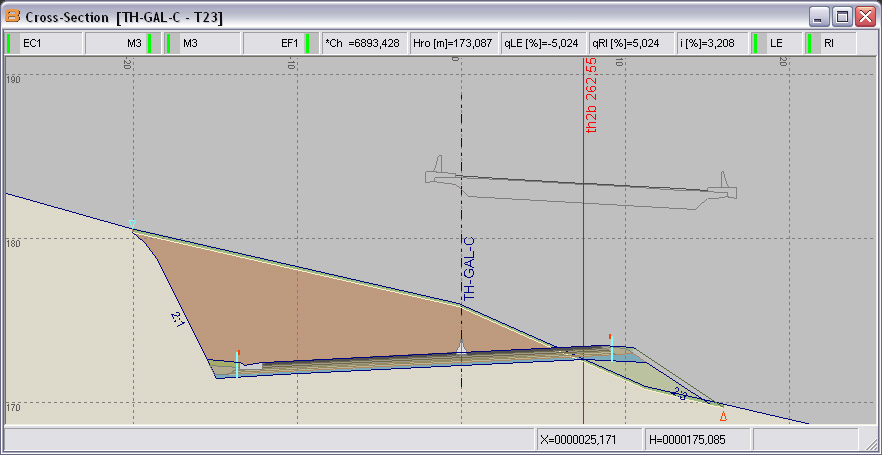
Intelligent 3d modeling
ODOS software key feature is the interactive real time 3d design. ODOS automatically sets intelligent interdependent relationships between all design objects using standard road design geometric rules and dependencies. ODOS intelligence incorporates the experience gained by the extensive use of ODOS road design system for the last decades in Greece, Cyprus and the Balkans.
ODOS intelligent interactive operation is not new. It has been introduced in 2001 (ODOS 6 version). Since then it has been thoroughly tested and optimized, through its extensive usage by hundreds of design firms.
ODOS 8 introduces an integrated project model, made up by the merging of the terrain DTM with road 3d models, according to a predefined sequence in the build-up of the hole project model by each individual road (hierarchy). ODOS 8 road models are not simplified corridor models. 3d data of the elements of any feature imported in the project as well as the feature type are automatically tracked by the road model. The shape of the model is automatically smoothed independent of cross-sections, in proportion with the curvature of the centerline. Special 3d road details, such as berm endings, embankment cones (in case of retaining walls/bridge abutments), tunnel portals are designed automatically, through ODOS 8 intelligent modeling engine.
Any change in the design of any road in the project, activates ODOS 8 automatic recalculation of all the relevant design values, combined with real time checking (design values against Guidelines limiting values), as updates the entire project 3d model. For example, modify the horizontal alignment of an interchange ramp, and ODOS 8 automatically updates in real time:
- The affected section of the vertical alignment of the ramp, as well as superimposed profiles from ‘offset’ alignments (e.g. pavement edge/construction limit/user defined profiles, etc. of the active as well as any other road of the project) projected onto the profile of the ramp
- the V85 operational speed diagram, the superelevation rates and possible pavement widening of the affected curves of the ramp,
- the entire Interchange 3d model,
- the design consistency checks,
- the material quantities of the involved road sections.
ODOS 8 intelligent automation ensures the propagation of any change, to any design level, throughout the entire project. This ODOS 8 unique feature, saves designers up to 70% of engineering time, conventionally spent in executing trivial procedural work (correct distorted stationing, update files, refresh design views, keep notes for necessary actions in other design stagesprograms, etc.). Decision making is fast, as alternatives are easily explored and evaluated through ODOS automated 3d design and check procedure.
ODOS 8 intelligent automation can be customized through user defined automation
switches (e.g. change horizontal alignment and recalculate or not superelevation rates,
recalculate or not all the affected proposed cross-sections, etc.).
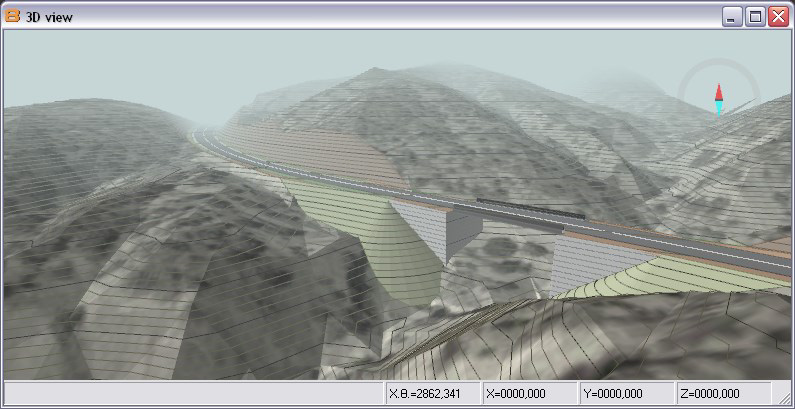
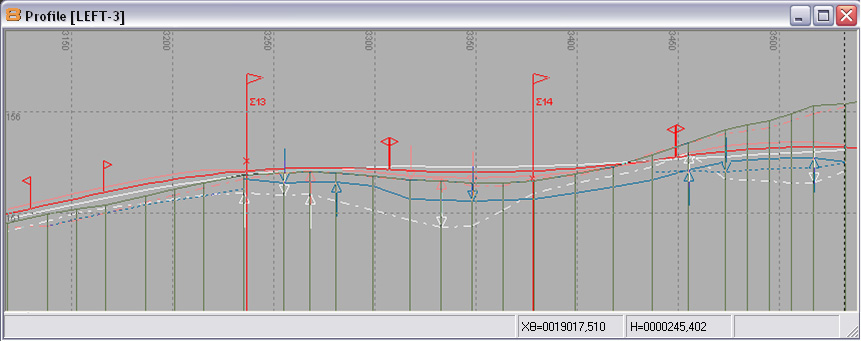
Drivethrough
3d visualization is available at any stage of the design, through ODOS 8 3d view window, using Google Earth like navigation environment. 3d realistic visualization allows direct virtual tour of the project by the designers, as well as their clients (public presentations).
Apart from standard 3d visualization, ODOS 8 introduces virtual driving along any road in the project, with predefined driver’s eye position (offset from centerline and height) and driving speed (costant or variable, according to V85 diagram). Drivethrough simulation allows for accurate evaluation of sight distance consistency, directly in 3d.
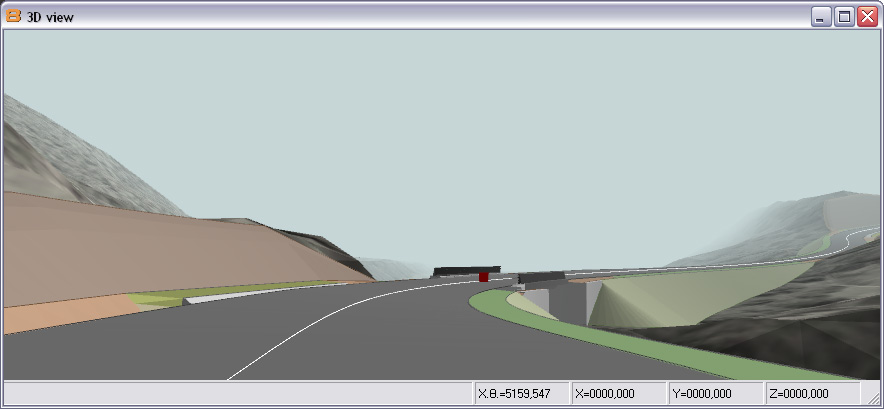
During virtual driving, a user pre-dimensioned obstacle is appearing moving at the same direction (and predefined offset from centreline), ahead of the driver, at a constantly variable distance from driver’s eye, equal with the relevant variable required stopping sight distance (SSD, derived by V85 and grade, according to Design Guidelines).
The visibility consistency is checked like in real life, simply by watching the obstacle ahead from the driver’s position. Inadequate SSD along a road can be tracked by locating sections where the obstacle cannot be seen by driver’s position, due to obstraction of the sight field from e.g. existing terrain, cut slopes, walls, etc. Inadequate SSD can be tackled by realignment, shifting of cut slopes, etc.
At-grade intersections
ODOS 8 integrates the design capabilities of ODOS road design software, with the release of a fully parametrical, automatic at-grade intersection design system. The simple definition of roads with intersecting centrelines is enough for ODOS 8, to fully complete the 3d design of a respective at-grade intersection. ODOS 8 handles the comprehensive parametric design of T-type and full (four-leg) intersections, according to RAL-K-1 german standards (currently used as greek standards also), allowing for both automatic input of standard values, or user definition of the appropriate set of parameters for intersection design (e.g. right and left turn lanes, tapered lane widening, left turn lane definition using queue distance, deceleration distance and tapered lane length, traffic islands, curbs and marginal strips, edge of pavement profiles, pavement lateral slopes, etc). ODOS 8 sophisticated design commands, use directly higher level engineering terms (e.g. left turn lane width, queue length, selection of circular arc or three-centered curve for the right edge of the turning lane, etc.), instead of primitive CAD drafting commands. ODOS 8 intersection design system, incorporates expert at-grade intersection design intelligence, both for the standard geometric step by step procedure of intersection shaping, as well as for special design procedures handling complicated intersection geometry and non-standard engineering techniques. Surface drainage is fully user controlled, through the editing of:
- The vertical alignment of the edges of pavement (with ODOS 8 always ensuringproper tie-ins to the intersecting roads)
- critical cross slopes at key positions (automatically recommended by ODOS 8)
A complete 3d intersection model (including pavement, layers, earthworks, etc.) is updated in real time, incorporated in the whole project model, after any design change. Surface drainage is also checked in real time, through continuously updated pavement surface contour lines. Crosssections within the intersection affected area, are extracted by interpolation of the 3d intersection model. Intersection design in ODOS 8, is fully dynamic. Any adjustment made to any of the roads making up the intersection, causes dynamic full rearrangement of the intersection design. This dynamic link between roads in ODOS 8 projects, allows for the dynamic design of entire road networks. The intersection design consistency is checked in real time, according to RAL-K-1 standards (critical values checks, islands dimensions, etc.). Sight triangles (non obstracted areas) for stop /yield control, are automatically calculated according to RAL-K-1 guidelines.
ODOS 8 generates fully detailed atgrade intersection plans, turning lane edge profiles, pavement surface contours and sight triangles, in DWG format. Finally, ODOS 8 calculates accurate earthworks and customizable materials quantities (as volumes derived by ground and intersection surfaces interpolation), within the exact station range of the intersection affected area, for both primary and minor roads, without the need of any cross-sections stationing.
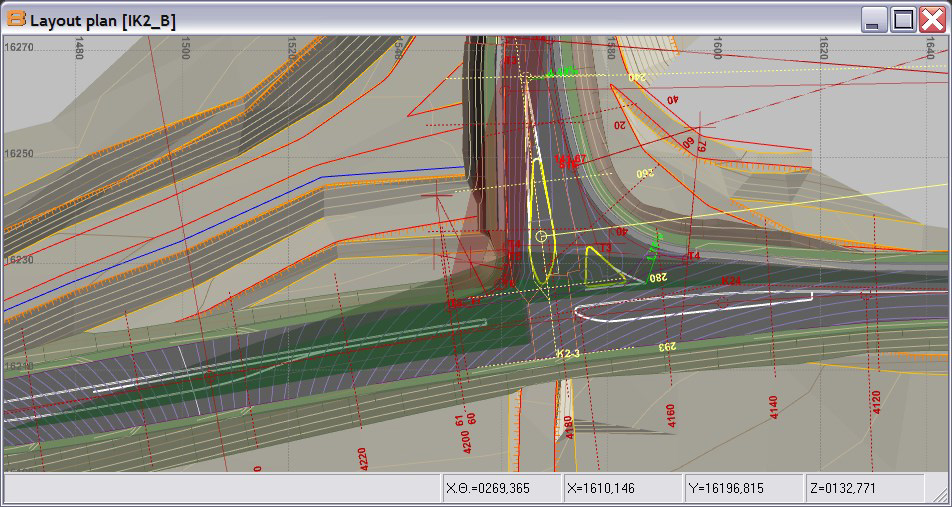

CAD autonomy
ODOS 8 automatically produces fully annotated user controlled road design drawings (plan, profile, superelevation, pavement widening, cross-sections, etc.). ODOS SOFTWARE Ltd., as a member of Open Design Alliance, has incorporated OpenDWG technology in all its software products, since 2003. OpenDWG, allows for:
- Direct stand-alone exporting of integrated design drawings in DWG format.
- Minimizing additional CAD software usage to simple drafting and plotting commands. Any light – weight, non programmable, CAD software (e.g. AutoCAD LT, IntelliCAD), is enough for any additional drafting work required for the full completion of the design drawings produced by ODOS 8 (e.g. completing minor plan details, attaching sheet border, etc.)
- Interoperability with any, non AutoCAD, DWG compatible CAD platform (e.g. Microstation)
- Definite ODOS 8 independence of additional CAD software (and its respective versioning and pricing policy).

